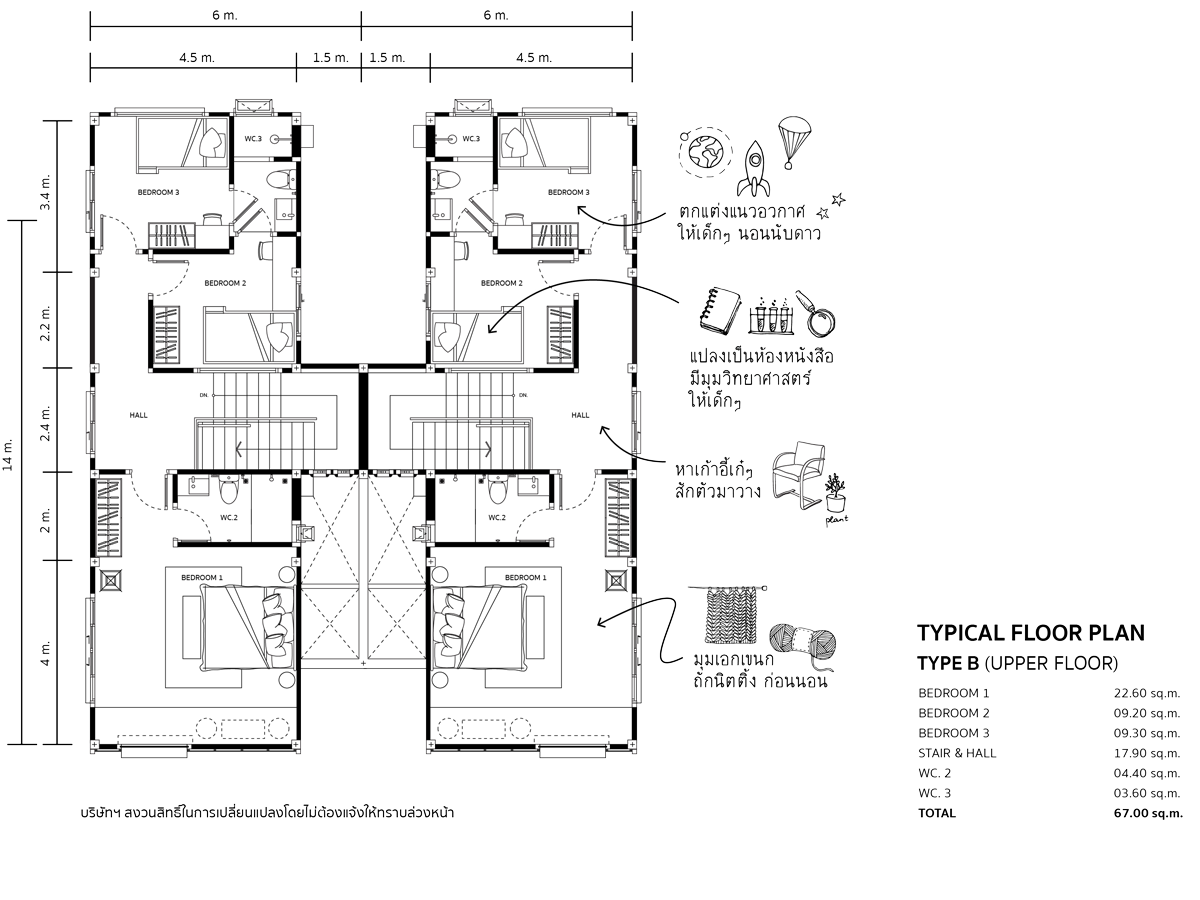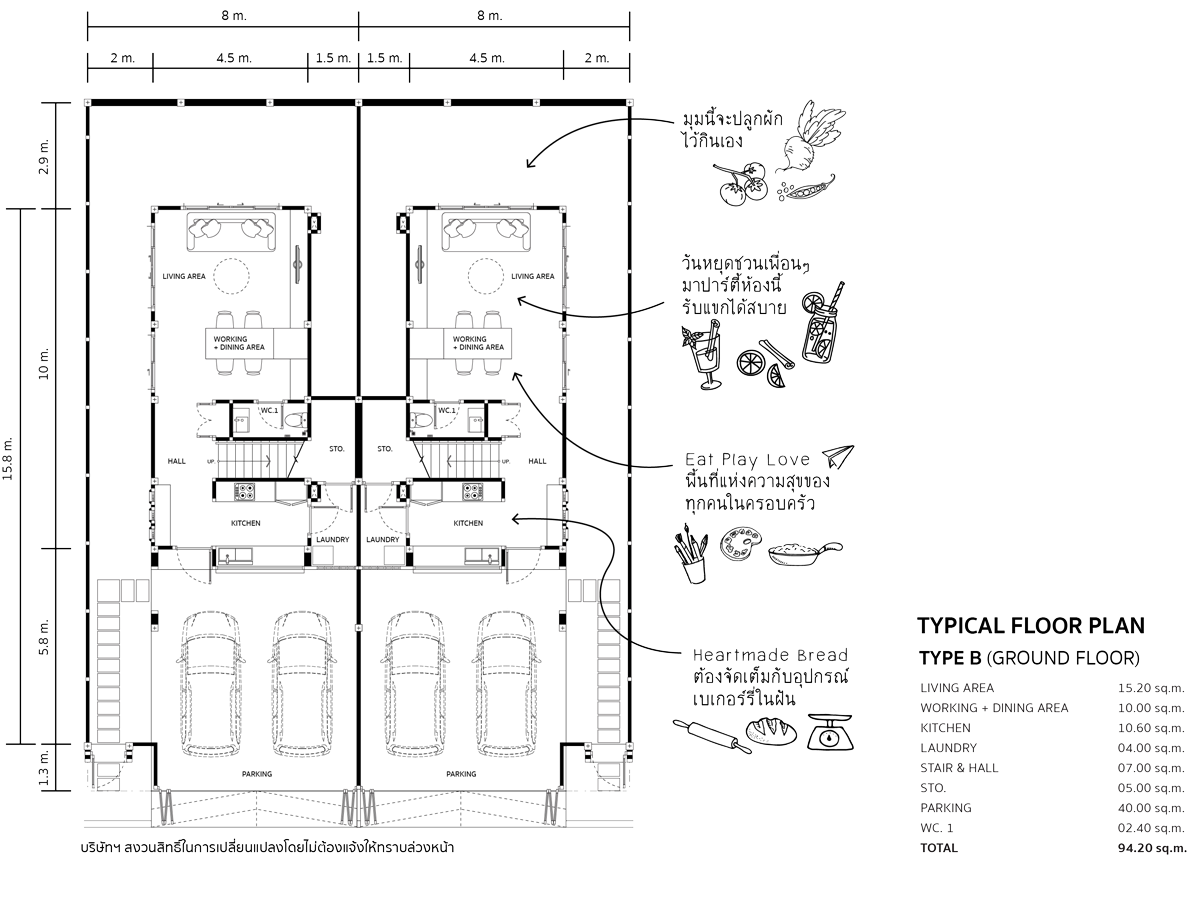

GENERAL
SPECIFICATIONS
LOFT HOME
\r\n
Remarks: Sizes, models and colours of materials used may be changed should the specified be unavailable in the market. The Company reserves the rights to make adjustments where needed during the construction process.
| Structure | |
|---|---|
| - Pillars and Inferior purlins | Reinforced concrete |
| - Roof | Rust-proof steel |
| - Roof tiles | Single |
| Exterior Walls | |
| - General walls | Brick walls covered with smooth concrete and paint |
| - Front walls | Brick walls covered with natural wood |
| Living Room/Bedroom | |
| - Floor | Wood-patterned vinyl tiles (7.2”x37.4”) |
| - Walls | Brick walls covered with smooth concrete and paint |
| - Ceiling | Gypsum boards, smoothened and painted |
| Front Porch | |
| - Floor | Ceramic tiles (30x30cm) |
| Bathroom | |
| - Floor | Ceramic tiles (20x20cm) |
| - Walls | Brick walls covered with ceramic tiles (10x10cm) |
| - Ceiling | Moisture resistant gypsum boards, smoothened and painted |
| Dining Room & Kitchen | |
| - Floor | Wood-patterned vinyl tiles (7.2”x37.4”) |
| - Walls | Brick walls covered with smooth concrete and paint |
| - Ceiling | Gypsum boards, smoothened and painted |
| Laundry area | |
| - Floor | Polished concrete |
| Car Porch/Storage | |
| - Car porch | Polished concrete |
| - Storage | Polished concrete |
| Doors/Windows | |
| - Interior doors | Wooden frame/Painted plywood |
| - Aluminium frame | Black/Clear green glass |
| Bathroom Fixtures | |
| - Toilet bowl | MOGEN or equivalent |
| - Basin | MOGEN or equivalent |
| Staircase | |
| - Rise | Reinforced concrete, smoothened and painted |
| - Tread | Painted Conwood |
| - Handrail | Oil paint coated steel |
| Electrical System | |
| - Meter | 30/100 Amp Single Phase |
| - Cables | Secured in PVC pipes behind the walls |
| - Switch and plug | Biticino or equivalent |
| Plumbing System | |
| - On-ground water tank | 700 litres |
| - Wastewater treatment tank | 1,600 litres |
| - Pump | 300 Watt |
MONO
FACT SHEET
| Project Name | MONO KohKaew |
| Developer/Owner | The Attitude One Co., Ltd. |
| Location | BIS Road, Moo 2, T. KohKaew, A. Muang, Phuket |
| Land size | Approximately 15 Rai, 57 square wah |
| House Type | Two-storey detached house / Two-storey semi-detached house |
| Outstanding features | MONO Loft is unique in its Japanese design that is minimalist but maximised in terms of functional details. Framed on the side and back with greenery, every J-Loft home is a complete living space for happiness to grow. |
| Quantity | 95 units |
| House Size | 38-78 square-wah |
| Living Area | 161.2-170.7 square metres |
| Price | Starting from 4.29 million baht |
| Common Area | Garden |
| 24-hour security system | |
| Juristic Office | |
Nearby Places :BIS, Royal Phuket Marina, Foto Hotel @RPM, Villa Market, Premium Outlet Shopping Mall, Seafood restaurant, Pier and Laemhin Floating Basket, Coconut Island, Pearl Farm, Baan Teelanka, Siam Niramit, Phuket Mining Museum, Loch Palm Golf Club
